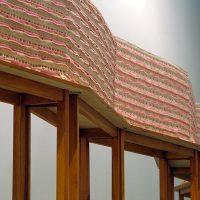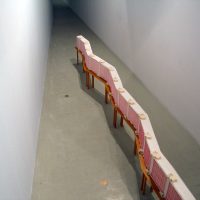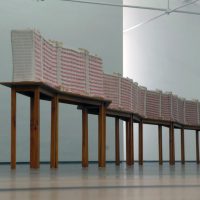One of the largest super-unit projects was Przymorze, a post-war neighborhood in Gdańsk (firts designed 1959). The main author of the final layout was Tadeusz Różański (in association with Danuta Olędzka and Janusz Morek). The basic spatial concept was determined by rhythm of seven parallel, eleven-floor balcony-access building.
They became known as ‘wavy blocks’ (falowce), as the different sections of the building were organized at a 165-degree angle to each other and the whole building was designed on an arc plan. The idea of an elongated shape had been inspired by an intention to harmonize the blocks with the surrounding landscape – the seashore on the one side, and moraine hills on the other.
The longest of the ‘wavy blocks’, build 1970-73 at Obrońców Wybrzeża St. 4/6/8/10, is at 800 meters, also one of the longest buildings in Europe. It comprises eleven floors and several large segments and can house some 6,000 occupants, with all kinds of services – hairdresser, bakery, groceries, laundry – located on the ground floor. Thus the ‘wavy block’ is a later variation of Le Corbusier’s housing schemes of the 1950s and 1960s.
In 2006, in an exhibition called With Hope and Impatience (Z nadzieją i niecierpliwością) at Warsaw’s Kordegarda Gallery, Julita Wójcik, an artist known for her interest in domestic skills, presented the results of several months of crocheting during the longer winter of 2005-06 – a knitted model of the wavy block at Obrońców Wybrzeża.
‘She used several kilograms of white and pink crewel bought from a haberdasher’s store located at Obrońców Wybrzeża 4D. The unity of place and material was retained. The knitwear architectural form is exhibited on a wooden plinth-table designed by the artist that follows the curvature of the ‘wavy block’’, wrote the show’s curator Magda Kardasz.
Also on display was a knitted model of the block at Mściwoja St. 4/6 in Gdynia, where the artist spent her childhood and early youth. The world of modern architecture serves as an important source of inspiration for many Polish artists.
Inspiration, however, does not mean affirmation, and artists often engage in criticism of architecture as an everyday environment, or introduce an element of irony, playing with scale, surprising material illusions, as in the case of Julita Wójcik, who reworks the concrete legacy into a knitted form, as if commenting ironically on the monumentality of architecture.
Artists have also called into question the seriousness of political metaphors. (…) When viewing the works of many contemporary artists who have no specific architectural background, one cannot resist the impression that it is contemporary art in the first place rather than a form of architecture asking fundamental guestions about how space is represented and inhabited today.
Gabriela Świtek


