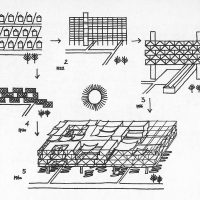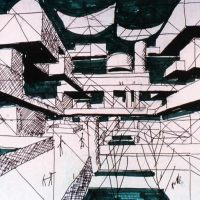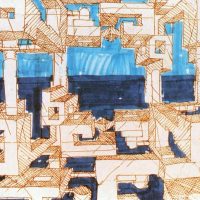He was born in 1923 in Budapest. During the war, this is where he was first confronted with the dramatic consequences of the failure of urban infrastructure – such as water and electricity networks -, which convinced him soon enough, and for good, about the importance of urban networks and their sustainability. He began his studies in Budapest, to continue in Haifa, Israel, where he worked for some time before moving permanently to Paris in 1957.
For decades, he has been occupied with describing so-called mobile architectural structures, where “mobility” stands for the capacity of the buildings to adapt and conform to the lifestyle and behaviour of the inhabitants, as well as to their changing expectations regarding their living environment.
Aware of the fact that classical architectural planning, which meets only the presumed needs of an “average man”, is incapable of adapting to such individual ideas, Yona Friedman proposes the introduction of basic components and structures that can easily be modified and complemented, without requiring constant supervision by a professional architect: the capacity of planning, together with the power this entails, is handed over to the users of the buildings. Instead of meticulously designed architectural plans, Friedman conceives loose frameworks: he proposes the “skeleton”, the infrastructural foundation of groups of buildings or neighbourhoods, to which the future inhabitants can attach their spatial elements that are freely designed according to their needs.
He does believe in the creative force and aesthetic quality of the unpredictable and the unexpected, but in order for it to be sustainable, he combines it with a support structure. According to him, there are no proven and always successfully applicable recipes apart from this skeletal structure. All ideas need to be put to the test if we want to ascertain their validity.
His most widely known architectural concept was developed while working on his theory of mobile architecture and its practicability. Ville Spatiale, the Spatial City, a floating, streaming city built on a structure supported by enormous pillars, has been presented in various forms and designed to fit various big cities around the world in the past decades. The floating city is the aesthetic segment of a social vision, an architectural theory visualised according to a different conception, layered from the irregular (randomly alterable spatial cells) and the regular that makes it feasible (the infrastructural spatial framework). It can best be described as diverse clusters of buildings emerging on transparent bookshelves that stand on pillars. Accordingly, the new city can develop above, and not in place of, the old, while the vertical layering of urban public- and private spaces provides new opportunities. The floating city is impossible to plan – given that the decisions of the inhabitants are unforeseeable -, but it is possible to imagine.
In addition to his writings, drawings and architectural models, his comic strips are the most efficient form of expressing his ideas. If we consider his conceptual architectural structures and spatial cells the basic units of a language, then these comic strips are the language exercises. They comprise plain and easy-to-use “manuals” with simple graphics, addressing a number of issues from improving the self-aid techniques of individuals living in critical conditions through more complex concepts of urbanism. Since the 70s, these manuals have contributed to the work of the UN, the EC, the UNESCO and various humanitarian aid organisations. Yona Friedman never speaks about just architecture or urbanism; his thoughts are always part of a comprehensive vision of society that also includes issues such as fair trade and training courses on autonomous decision-making.
Ville spatiale, the floating spatial city: this is the theme of the workshop that is to take place prior to the exhibition with the contributing participation of architecture students and young professionals interested in urbanism. In the course of the workshop, they will rely on Yona Friedman’s drawings and writings in creating a model of the spatial city and making a proposal for its feasible adaptation to the city of Budapest.
The goal of the long-term project, a collaboration of Trafó and Ludwig Museum, apart from introducing Yona Friedman’s rich oeuvre to the public, is to find inspiration in his ideas and seize their critical potentials.
In the scope of the incrementally structured project, the exhibition in Trafó from 15 September will be followed by “The Architecture of Survival” international conference on participatory planning, urban ecosystem and infrastructure, and the architecture of shanty towns.



